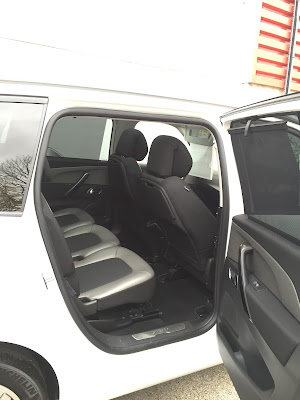 |
| Lift ramp and lock integrated system. |
 |
| Turntable ramp and revolving front seat with integrated storage. |
 |
| Side view of passenger seat in forward facing position, with wheelchair ramp fully extended. |
 |
| Side view of passenger seat in backwards facing position, with wheelchair ramp fully retracted. |

























